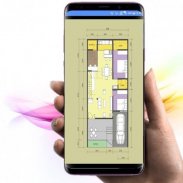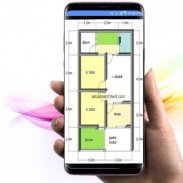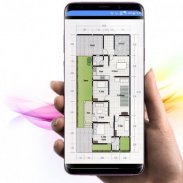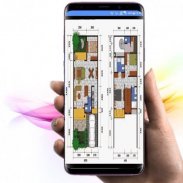1/4







جزییاتدیدگاههانسخههاالمعلومات
1/4

توضیحات Drawing of a House Architecture Plan
The house plan can be drawn after going through a series of design stages. Starting from needs analysis, land analysis, design concepts, to design development. After all stages are completed correctly, then the floor plan can be drawn and useful for the development phase.
Actually how to draw a minimalist house plan is no different from other building plans. Each space must be clearly illustrated, along with a comparison of actual size, floor height, description of size, location of door and window openings, placement of structures, furniture, stairs, and building materials and vegetation.
Here's how to draw a minimalist home plan and how to read it. At the very least, you can understand how to draw and read a minimalist house plan.
Drawing of a House Architecture Plan - نسخه 6.4
(10-10-2020)گارانتی اپلیکیشن خوباین اپلیکیشن تست امنیتی برای ویروس، مالور و سایر حملات خطرناک را گذرانده است و دربرگیرنده هیچ
خطری نیست.
Drawing of a House Architecture Plan - اطلاعات APK
نسخه APK: 6.4حزمة: com.menggambardenaarsitekturrumah.ramadhankuنام: Drawing of a House Architecture Planاندازه: 10.5 MBدانلودها: 14نسخه : 6.4تاریخ انتشار: 2024-05-20 11:56:10حداقل صفحهنمایش: SMALLپردازشگر پشتیبانیشده:
شناسه بسته: com.menggambardenaarsitekturrumah.ramadhankuامضای SHA1: 1F:71:0D:97:E5:7F:47:81:7D:BD:53:3D:93:A4:7E:69:A2:9F:67:E5برنامهنویس (CN): keylastudioسازمان (O): Dveloperمنطقه (L): Bandar Lampungکشور (C): IDاستان/شهر (ST): Lampung








